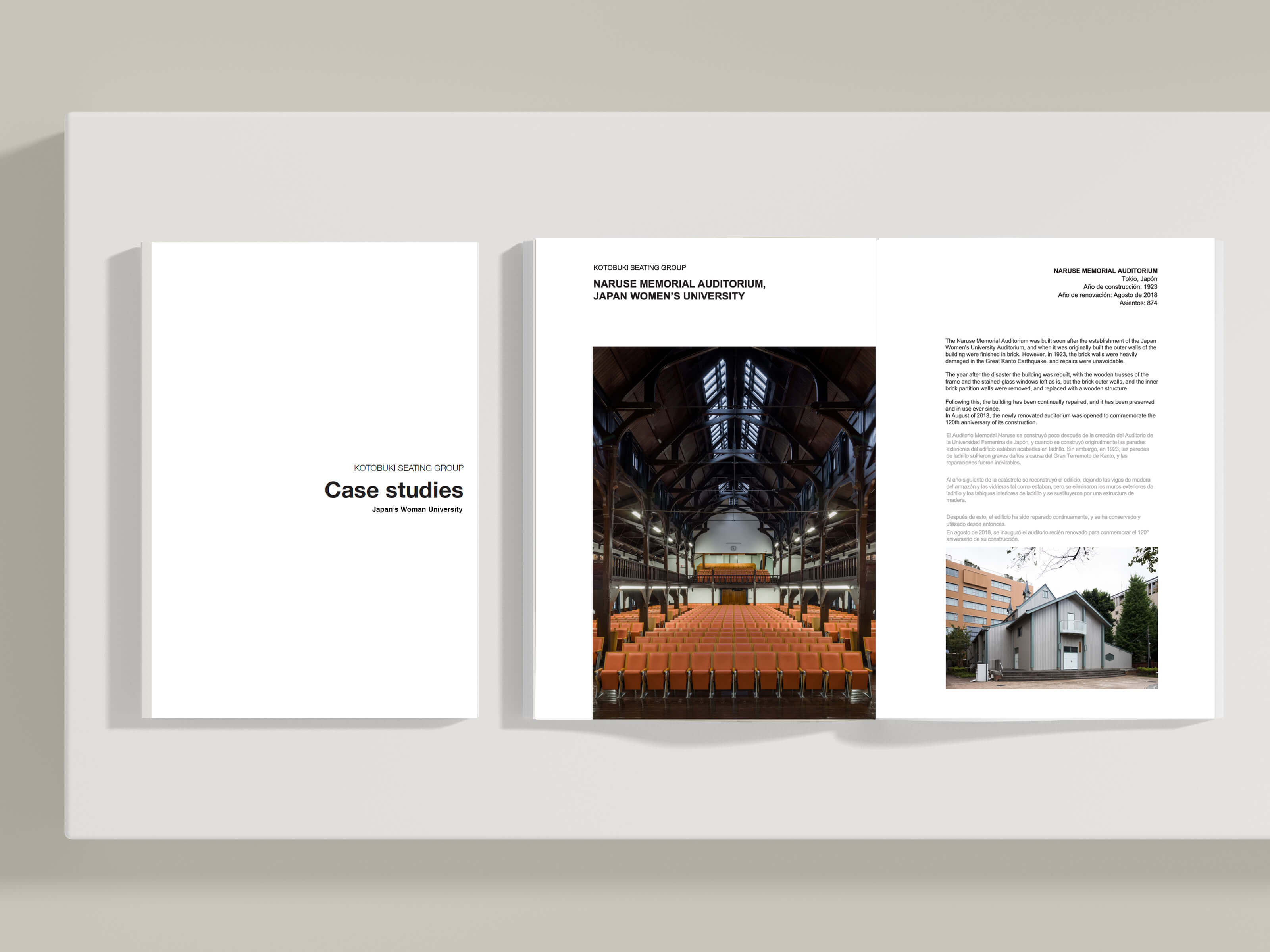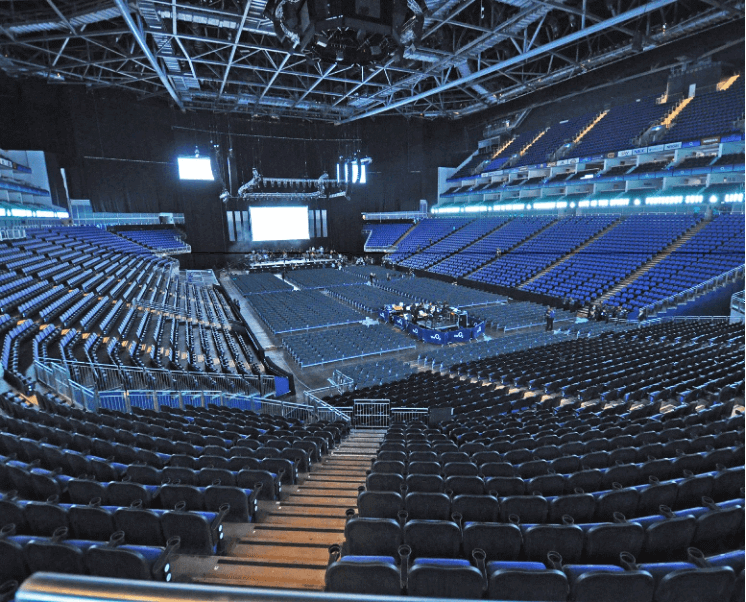Yokohama Arena
- Location: Kohoku-ku, Yokohama-shi, Kanagawa
- Owner: Yokohama Arena
- Renovation: July 2016
- Seats: 17.000
In July 2016, after six months of large-scale renovation work, Yokohama Arena reopened as a multi-purpose stadium with the latest features. The stands have been reborn with a higher level.
The “Sweet Box” located on the third floor of the arena uses the theatre chairs of the French Quinette Gallay Renaissance company. It is a grandstand that sparkles with an overwhelming luxury not found in conventional large-scale stadiums in Japan.
The standing seats arranged in a staircase pattern from the 3rd floor to the 4th floor are divided into four blocks: north, south, east and west. In Yokohama Arena, which has about 10,000 movable bleachers and the layout can be freely changed according to the event, the method of guiding the seats differs according to the design.
Based on that, we have been studying to make it easier to guide them, and with this renovation, the signage of the entire building has been renewed. The number plate installed on the bracket seat is also designed to be easy to see. The position of the number plate on the back of the chair is also designed so that the seat number can be seen when walking down the aisle while looking at the feet. Compared to the old standing seats, which had a flat backrest, the three-dimensional shape along the curve of the backrest is also an important feature. This curve of the back also expands the space under the feet of the person sitting behind. The seating surface is also raised and the more you sit, the more comfortable the design becomes.
While all the tiers are covered in a smooth bright blue, the upholstery of the tiered seats is designed in a wave pattern with the Yokohama sea motif. Illuminated by LEDs, a cheering wave spreads across the Arena, which looks like the sea.
















