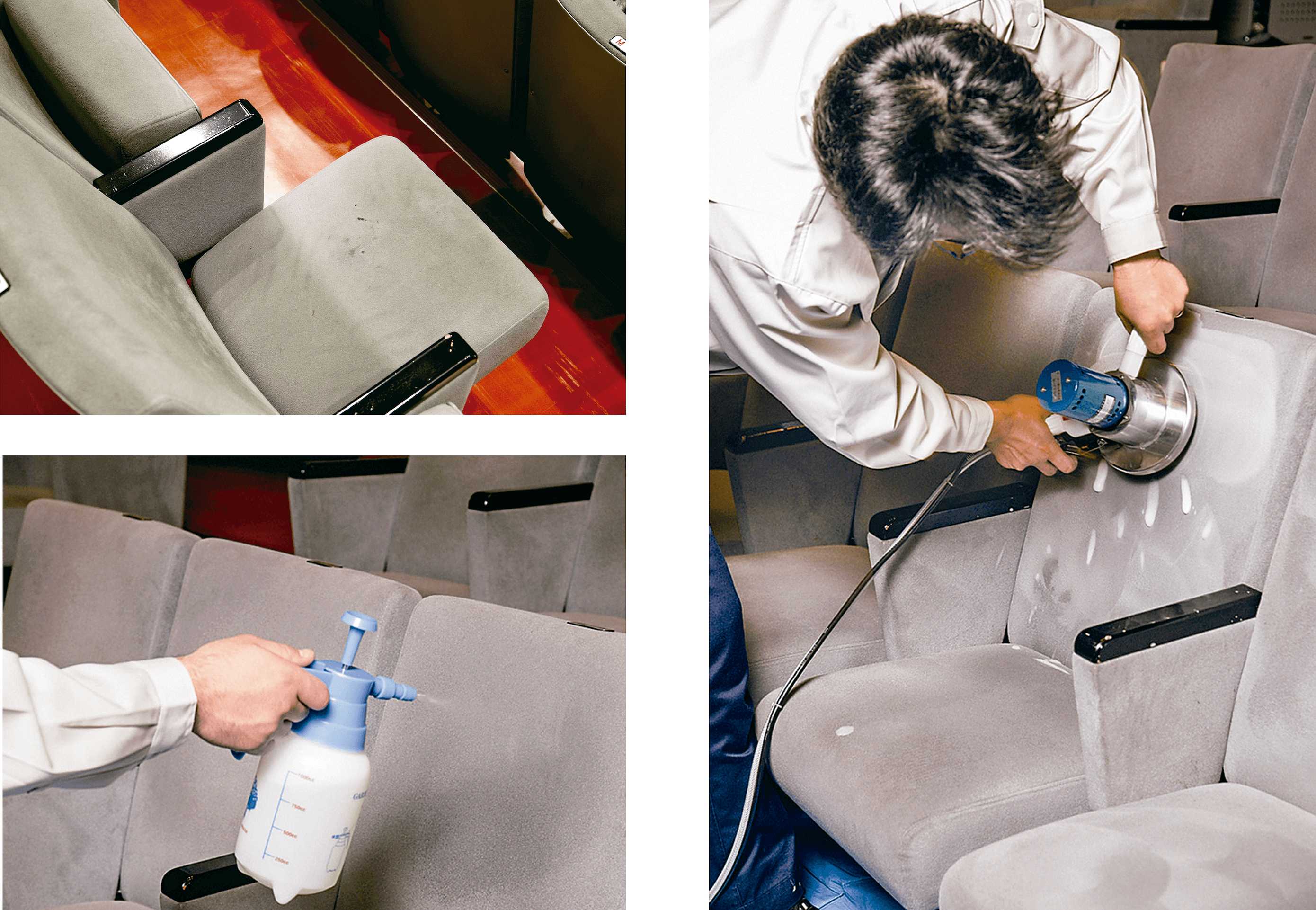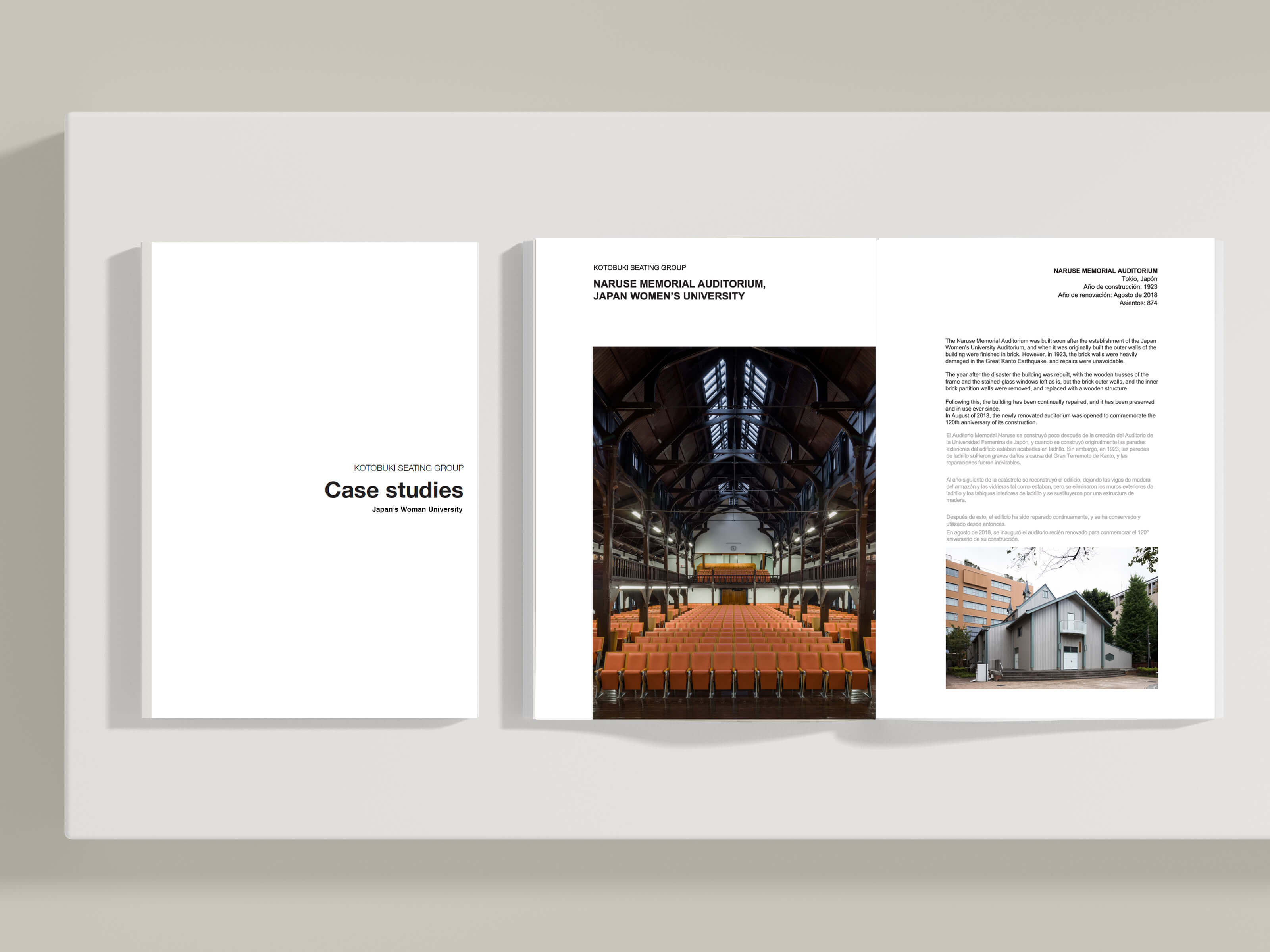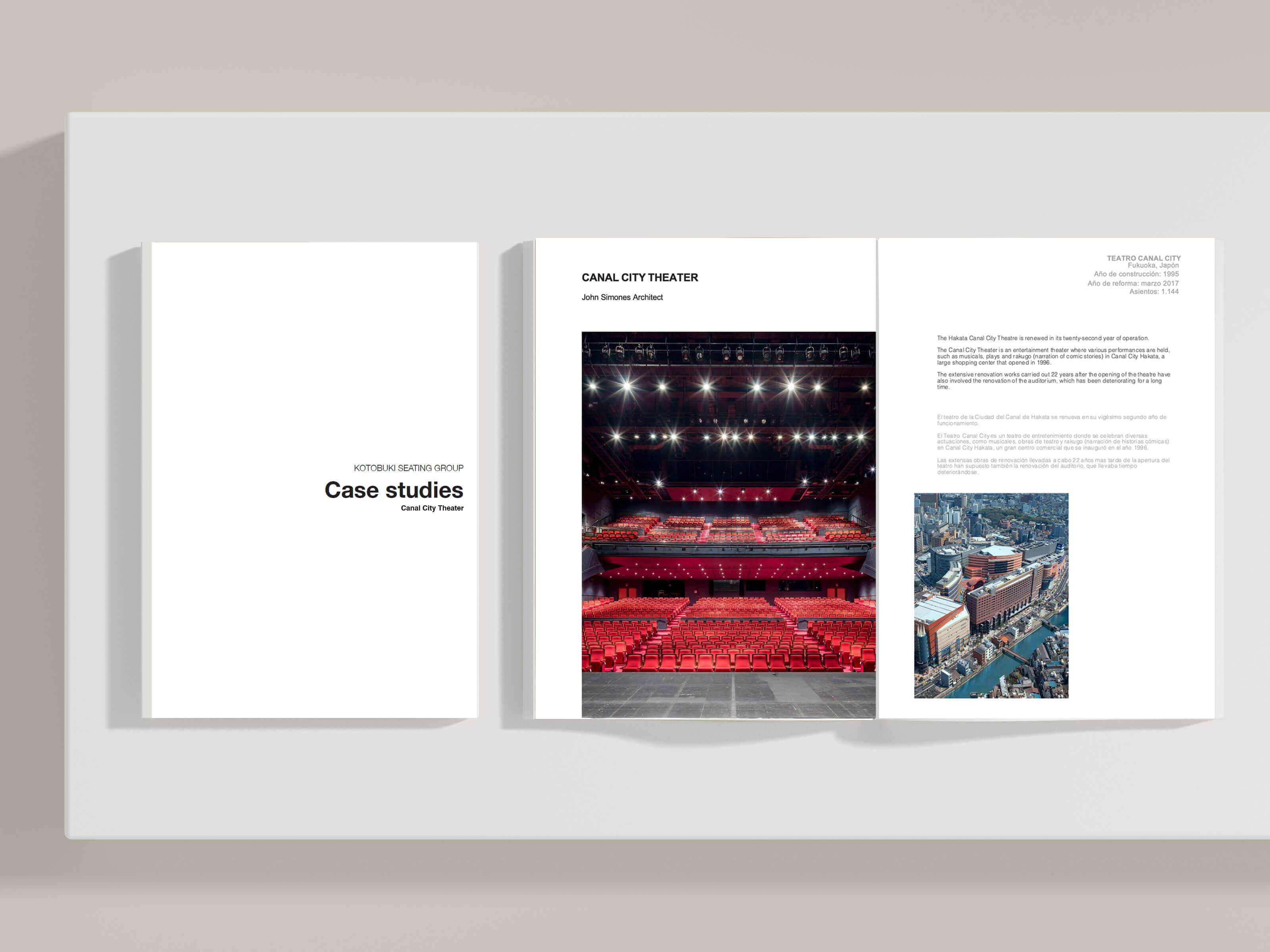Fukuoka Institute of Technology
- Location: Wajirohigashi, Higashi-ku, Fukuoka
- Owner: Fukuoka Institute of Technology
- Renovation: March 2018
- Seats: 300
Fukuoka Institute of Technology is a four-year university that develops human resources that can contribute to society with the aim of practicing careful education focusing on the three fields of “information”, “environment” and “manufacturing”. The campus, which is directly connected to JR Fukuko-mae Station, is bordered by a school building integrating a university and a high school, has about 5,700 students.
In June 2017, the student lounge on the first floor was renovated as a convenient common learning area with a group study area, study area, relaxation area, restaurant/cafeteria area, bookstore and retail shop. Then, in March 2018, the chairs were refurbished due to the deterioration of the chairs in the underground room.
The number of seats in the staircase classroom is 300. Large-scale events, such as ceremonies, are held in the FIT Hall on campus, and orientation are mainly held in this staircase classroom. The seating capacity of 300 is very convenient on campus as a small to medium-sized event space, and the challenge was to evolve into a more comfortable space while maintaining this seating capacity during the renovations.
The interior coordinator’s combination of calm grey upholstery and gleaming wood is a clever match to the noble ambience of the space.
At events held in the staircase classroom, listeners often take notes or bring laptops, so we introduced a seat with a note holder at the elbow before replacing it with a back table with a storage box. (Only the front row has a type of elbow note holder). In addition, the width of the seat has been changed from a small seat before the replacement, which has a lot of space between the adjoining seats, to a maximum front of 600 mm. Although it is the same type of chair as audience seats in theatres, halls, and auditoriums, it is wider and more comfortable than the general size.
The shape of the seat is designed so that the back of the seated person’s knees is thinner than the buttocks side. This is one of the barrier-free designs advocated by Kotobuki called “Spacia”. It not only provides more space for the feet, but also makes it easier for people of all ages to stand up and sit down, as it makes it easier to perform the “pulling” movement that is essential when standing up and sitting down.
In addition, this leg-pulling facility makes it easier to adopt a writing posture in which the upper body leans forward, so it goes well with the back table when writing. It is hoped that the new stair classroom will be used even more as a space to support student life on campus.

















